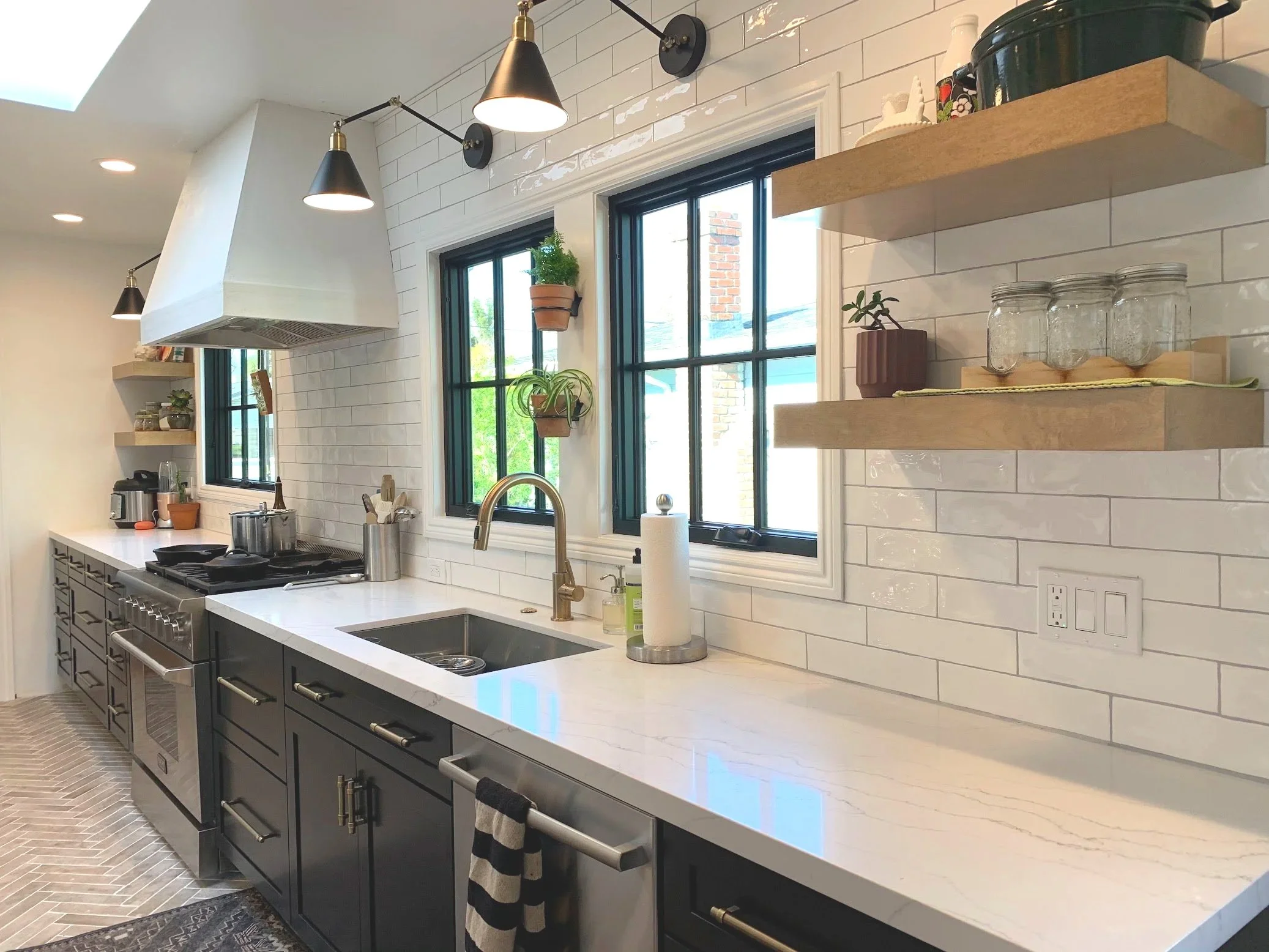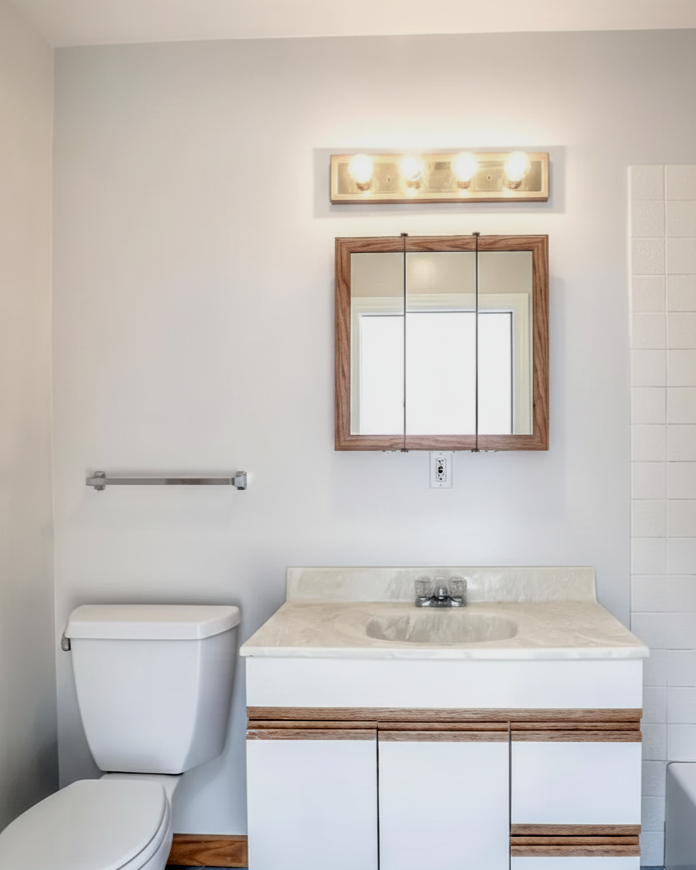Before
Modern Kitchen Remodel in Berkeley, CA
A timeless blend of warmth, function, and modern style
This full kitchen renovation transformed a dated galley layout into a high-functioning, design-forward space for a busy East Bay family. We reimagined every detail — from floor to ceiling — to create a kitchen that balances utility with character.
Key Project Goals:
Open up the space visually without knocking down walls
Maximize countertop prep area and smart storage
Bring in warmth through materials and finishes
Integrate modern appliances and lighting with timeless elements
What We Did:
Custom Vent Hood & Sconces: The plaster-style hood adds architectural interest, flanked by warm brass sconces for layered lighting.
Two-Tone Cabinets: Matte black lowers ground the room, while natural wood floating shelves keep things feeling open.
Quartz Countertops & Textured Subway Tile: A crisp, high-performance surface meets hand-glazed tile for subtle texture and shine.
Herringbone Tile Floors: Adds visual movement and durability — perfect for a high-traffic space like the kitchen.
SketchUp Design Renderings: Provided early-stage visualization to align layout, finishes, and scale before demo.
Kitchen Design Services Provided:
Full-service kitchen design
3D space planning and layout in SketchUp
Fixture and finish selection
Lighting design and sourcing
Contractor coordination and support







